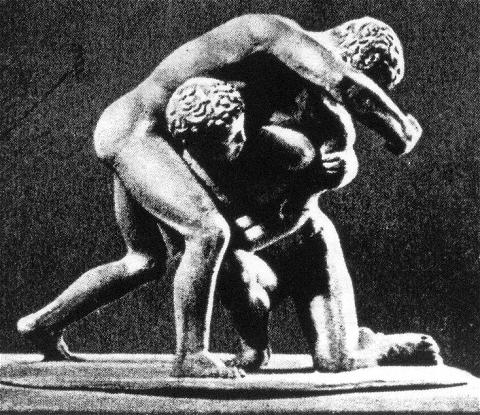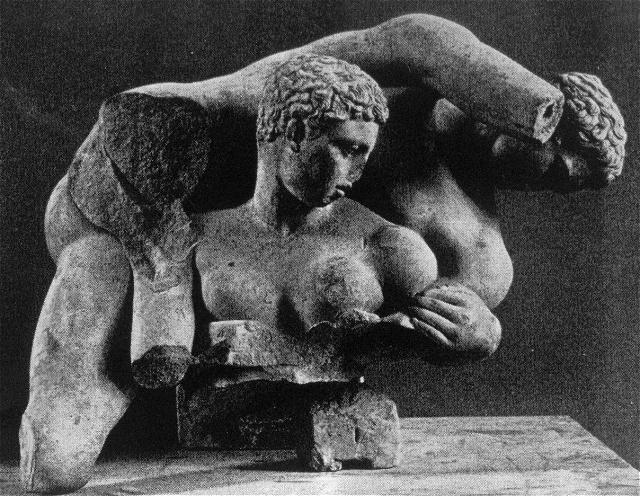
Regio IV - Insula V - Schola del Traiano (IV,V,15) and Domus IV,V,16
|
The Guild-seat of Trajan was excavated in 1938-1939. It was
built during the reign of Antoninus Pius, around the middle of the second
century AD (opus latericium). An obtuse angle in the plan was caused by
pre-existing Trajanic buildings.
The seat was built on the spot of two domus, the remains of
which were further investigated by a Swiss-French team in the late 1990's and
early 21st century. The oldest house has been called in French "Domus aux
bucranes" (Casa dei Bucrani). It belongs to the first century BC (c. 60 BC). The
other house ("Domus à péristyle" or Casa a peristilio, IV,V,16), below the east
part of the guild-seat, was used in the first and second century AD. In the
House of the Ox-heads a painting with dwarfs was found. Various scenes are
depicted: a dye-house, horse-races, customers of a bar, trumpet-players and
soldiers. Some of the dwarfs carry weapons, and one has a strange head-covering
in the shape of a truncated cone. This head-covering, the apex, was used
by various priests: the flamines and the salii. The latter were
priests of Mars Gradivus and celebrated a festival on the 1st of March and
several successive days. In March weapons, trumpets and war-horses were
purified. Later in the month, from the 19th to the 23rd, artisans - such as the
dyers - celebrated a festival of Minerva. Mars and Minerva may lead us to the
story of Anna Perenna, in which these deities occur. She had a festival on March
15th. Anna Perenna was related to the start and end of the year. The word
"year", annum, is in the second part of her name. In the old Roman
calendar March was the first month of the year.
The guild-seat was entered from the southern stretch of the
Decumanus, through a passage more than 12 metres wide. In the passage were four
marble columns, behind which is a semicircular exedra (A), 8 metres wide and
3.50 deep. In the back wall are two huge semicircular fountain-niches. The
exedra is flanked by shops and a staircase. From the exedra vestibule C (7.50 x
13.50) was reached. A passage with two marble columns leads to a very large
peristylium. The vestibule is flanked by almost identical rooms, dominated by
rooms D and E, with a rectangular front part separated by two columns from a
semicircular exedra in the back part. The exedrae open onto the rectangular
rooms D4 and E4. To the north of D is a staircase, to the north of E a cistern.
Rooms N and O had heated floors. Staircases F and K lead to cellars, staircases
G and H to the first floor.
The peristylium (19.50 x 36 metres) orginally had a porticus on
all four sides, with brick columns covered with plaster, and with marble bases
and capitals. On the longitudinal axis is a long, narrow basin with many
semicircular niches.
In the years 330-340 AD rooms were erected in the south part of
the building (opus vittatum), and part of the peristylium now disappeared. Click
here to open a detailed plan of the back part
of the building in a separate window (Heres 1982, fig. 93). A passage with two
columns with spiral decoration leads to the main hall P (c. 8 x 10 metres). In
the back wall is a semicircular niche, c. 1 metre deep. From the pattern of the
mosaic floor can be deduced, that this was a dining room. Around the hall are
smaller rooms and a staircase, below which is a small semicircular wall-niche.
Near the staircase, set against the outer wall, is a latrine with four seats.
Four rooms were set against the central part of this outer wall, but their
relation to the building is not clear.
The floors in the front part of the building are of opus
sectile, while the walls are covered with marble and plaster. In the rooms in
the back part of the building are black-and-white mosaics with geometric motifs,
animals and erotes. On the walls are marble and plaster with painted imitations
of marble. A large statue of Trajan, that gave the building its name, was found
in the cellar below room L. A plaster cast is today in room E4. A small head of
Minerva was found to the west of the vestibule. A statuette of Venus, two torsos
of naked youths, a statue of wrestlers, and an altar with depictions of Anubis
and Harpocrates were found in the building. A statue of Fortuna probably stood
in the niche in room P.
The architecture (for example the size of the peristylium)
suggests that this was a guild-seat, although the monumental entrance is
atypical. The hypothesis is strengthened by the presence of a large statue of an
Emperor, that is not to be expected in a private dwelling. A large and important
guild owned the building, perhaps the fabri navales (ship-carpenters),
who had a temple across the street (III,II,1-2). It is also possible that the
premises were used by the navicularii Ostienses, mentioned in a fragment
of an old inscription (not later than the period of Augustus) that was found in
the building (AE 1955, nr. 178):
"To Pacceius, son of Lucius, quaestor with praetorian
authority, the shipowners of Ostia, because he as the first a [sculptured
picture?] ..." (translation Hermansen; the navicularii Ostienses are not
documented otherwise). On another fragment of an inscription is a list of names,
probably of members of a guild (album). A further inscription is a
dedication to L. Volusius Maecianus, who taught law to Marcus Aurelius.
|
 Plan of the building. From Bollmann 1998, Abb. 13. |
Photographs

A mosaic floor belonging to domus IV,V,16, seen from the north.
Photograph: Jan Theo Bakker.

One of the fountain-niches in the monumental entrance,
seen from the Decumanus. Photograph: Bill Storage.

Reconstruction drawing. Scrinari-Ricciardi 1996, II, fig. 422.

The plaster cast of the statue of Trajan in room E4. Photograph: Bill Storage.

The peristylium seen from the south. Photograph: Laura Maish-Bill Storage.

The peristylium seen from hall P. Note the spiral decoration of the columns.
Photograph: Jan Theo Bakker.

Hall P seen from the north. Photograph: Jan Theo Bakker.

The mosaic in hall P, seen from the north. From SO IV, Tav. LXXXVIII.
 |
 |
 |
 |
 |
 |
   | |

The latrine in the south corner of the building. Photograph: Jan Theo Bakker.

Paintings in room T imitating marble. Photograph: Jan Theo Bakker.

The statue of wrestlers. From Curtius 1954, Taf. I.

Reconstruction of the statue of wrestlers. From Curtius 1954, Taf. II.





No comments:
Post a Comment